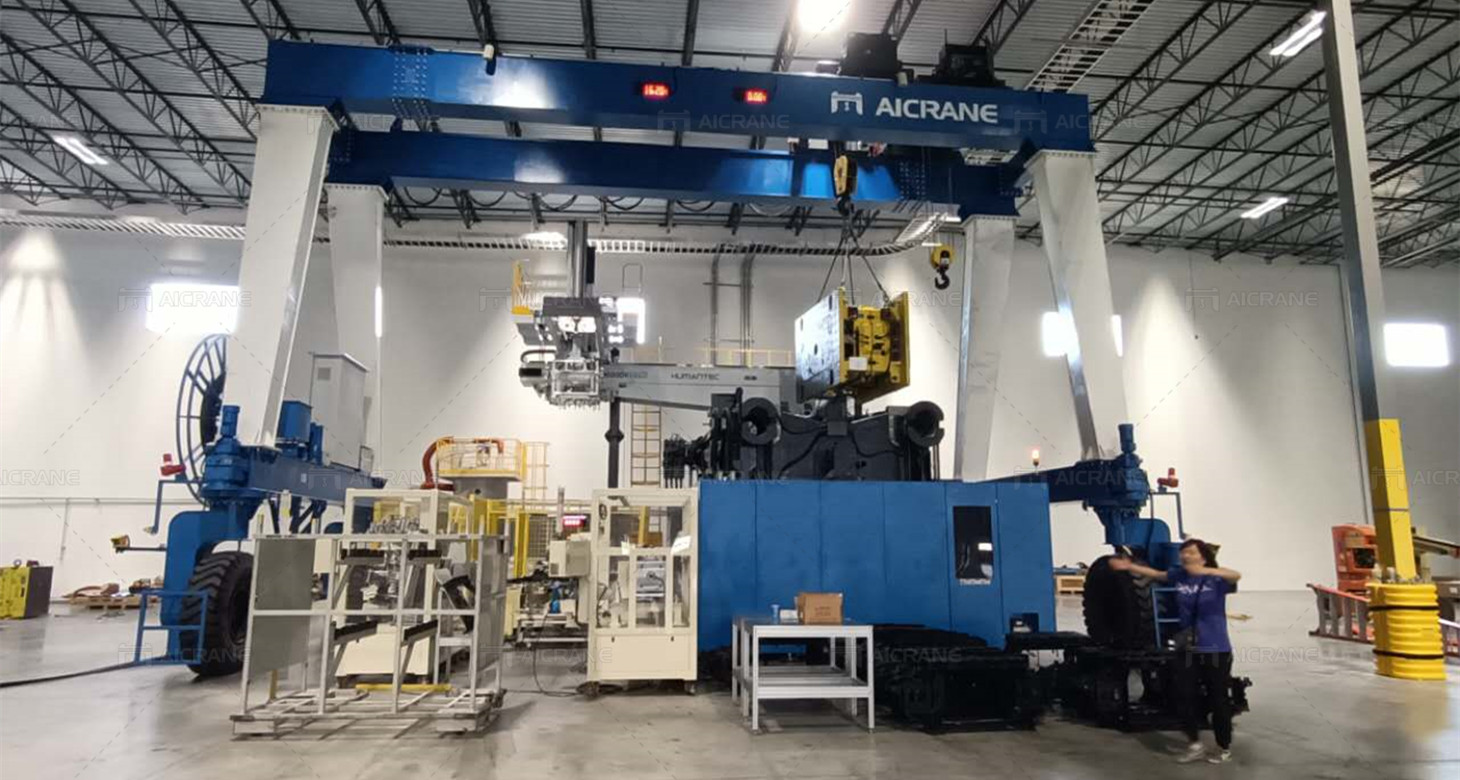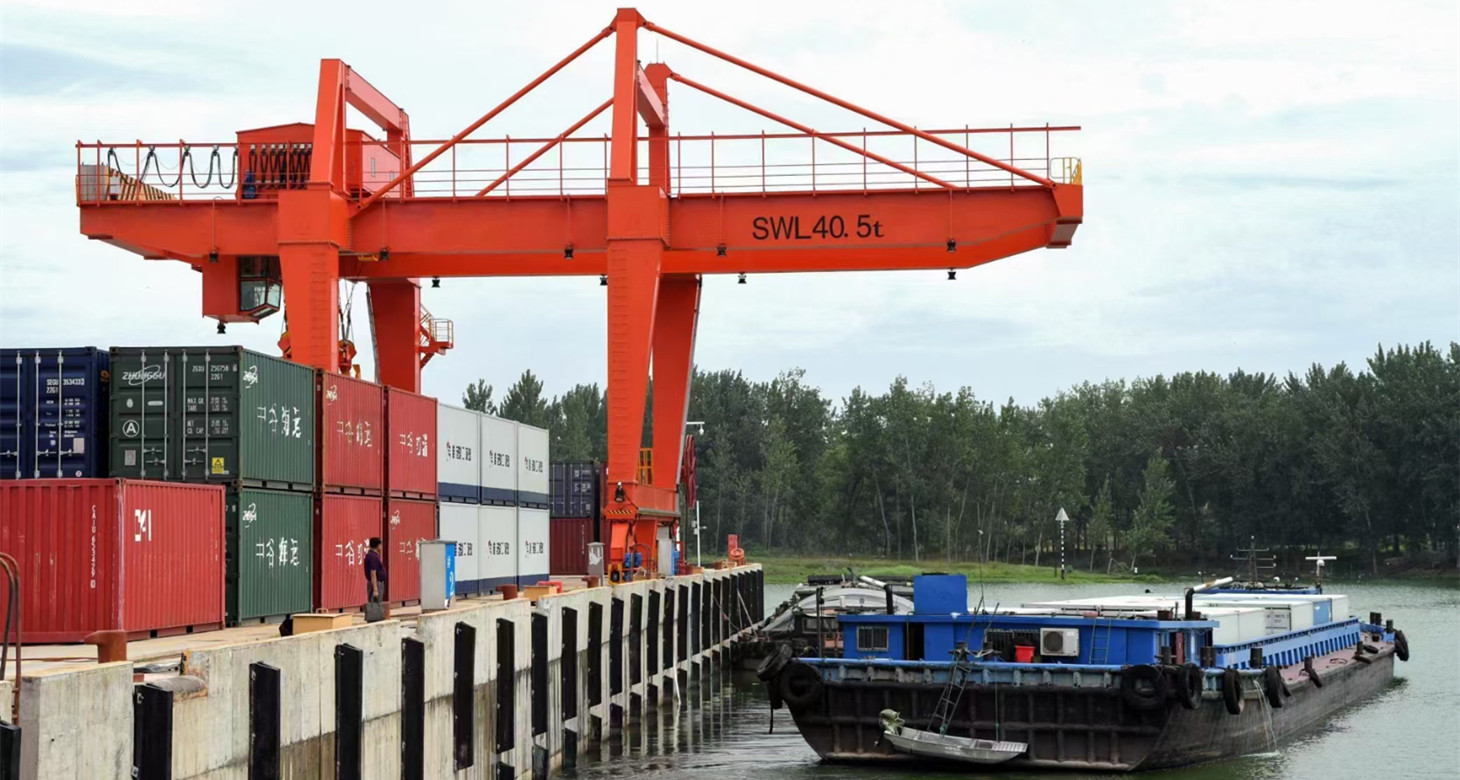Creating a detailed and accurate drawing for a double girder gantry crane is an essential step in the design and fabrication process. These drawings serve as blueprints for engineers, fabricators, and constructors to follow, ensuring the crane is built to precise specifications and operates safely and efficiently. Here is a comprehensive guide on how to make a double girder gantry crane drawing, covering the crucial steps and considerations.

Understand the Requirements
Before beginning the drawing process, it is vital to gather all relevant information about the crane’s intended use, including:
Load Capacity: Determine the maximum weight the crane needs to lift.
Span Length: Measure the distance between the legs of the gantry crane.
Height: Establish the required lifting height and the overall height of the crane.
Environment: Consider the operating environment, including indoor or outdoor use, wind loads, and any potential obstacles.
Regulations and Standards: Familiarize yourself with the applicable industry standards and safety regulations.
Initial Conceptualization
Start with a rough sketch of the gantry crane, outlining the main components:
Double Girders: These are the main horizontal beams that carry the load.
Legs/Supports: The vertical structures supporting the girders.
End Carriages: The mechanisms at the ends of the girders that allow the crane to move along its tracks.
Trolley: The movable component that travels along the girders, carrying the hoist.
Hoist: The lifting mechanism attached to the trolley.
Detailed Component Design
Each component of the gantry crane must be designed in detail. This includes specifying dimensions, materials, and connections.
Girders: Typically made from steel, the girders should be designed to handle the maximum load with minimal deflection. Calculate the required girder size based on load capacity, span length, and material properties.
Legs/Supports: Design the legs to provide stability and support. They must be strong enough to bear the load and resist lateral forces. Include details on the connections to the girders and the base.
End Carriages: These should be designed to ensure smooth movement along the tracks. Specify wheel types, bearing arrangements, and drive mechanisms.
Trolley and Hoist: Ensure the trolley can move seamlessly along the girders. The hoist should be chosen based on the load capacity and lifting height. Include details on the motor, gearbox, and braking system.
Structural Analysis
Perform a structural analysis to ensure all components can withstand the intended loads. This involves:
Load Calculations: Calculate static and dynamic loads, including the weight of the gantry crane, the maximum lifting load, and environmental forces like wind.
Stress Analysis: Use finite element analysis (FEA) or other methods to determine stress distribution in the girders, legs, and connections.
Deflection Analysis: Ensure that deflections under load are within acceptable limits to prevent operational issues.

Creating the Drawing
Using CAD software like AutoCAD, SolidWorks, or similar, create detailed drawings of the gantry crane. Ensure the drawings include the following:
Overall Dimensions: Clearly indicate the span length, height, and width.
Component Details: Provide detailed views of each component, including dimensions, material specifications, and connection details.
Assembly Instructions: Include exploded views and assembly sequences to guide the construction process.
Electrical and Control Systems: If applicable, include wiring diagrams and control system schematics.
Safety Features: Highlight any safety features, such as limit switches, emergency stops, and load indicators.
Review and Verification
Before finalizing the drawing, conduct a thorough review:
Peer Review: Have the drawing reviewed by other engineers to catch any errors or omissions.
Compliance Check: Ensure the design meets all relevant standards and regulations.
Simulation and Testing: Use software to simulate the gantry crane operation and verify the design under various load conditions.
Documentation and Approval
Compile all drawings and related documents into a comprehensive package. This should include:
Drawing Sheets: Clearly labeled and organized sheets showing all aspects of the crane.
Design Calculations: Detailed calculations supporting the design choices.
Material Specifications: Information on all materials used in the construction.
Quality Control Plans: Procedures for inspecting and testing components during fabrication and assembly.
Submit the package for approval from relevant authorities or clients. Address any feedback or required changes before moving to the fabrication stage.
Fabrication and Assembly
Once approved, the drawing serves as the blueprint for fabrication. Ensure that all fabricators and assemblers have access to the drawings and understand the specifications. Conduct regular inspections during fabrication to ensure adherence to the design.
Installation and Testing
After fabrication, the crane is transported to the installation site. Use the drawing to guide the assembly and installation process. Once assembled, conduct thorough testing to ensure the crane operates correctly and safely. This includes load testing, movement tests, and safety checks. Some reliable gantry crane manufacturers can provide these services.
Creating a detailed and accurate double girder gantry crane drawing is a multi-step process that requires careful planning, precise design, and thorough verification. By following these steps, you can ensure that the resulting crane meets all operational requirements, adheres to safety standards, and functions efficiently in its intended environment. This meticulous approach not only facilitates the construction process but also contributes to the long-term reliability and safety of the gantry crane.